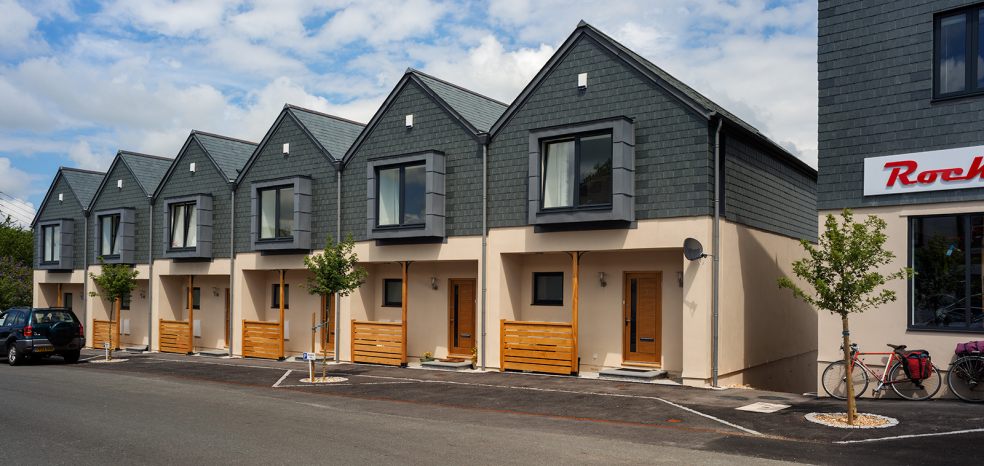
Dartmoor's new sustainable development
A striking new sustainable development on the western edge of Dartmoor National Park demonstrates how good planning works at its best – with the landscape and the community in mind. Harrowbeer Mews in Yelverton is a stunning contemporary residential and commercial development, constructed with the heritage materials of Dartmoor (slate, timber and stone) whilst providing much needed housing and commercial lettings.
Gavin Woodford of Woodford Architecture + Interiors was commissioned to breathe new life and vigour into this site. “We understood that this was a unique project involving ‘change of use’ planning within a designated national park, where consideration was needed for residential development while also offering a low-cost commercial element.” The fundamental key was to use urban planning practices within a rural setting. Gavin continues: “We knew that we had to design with the right aesthetics – meeting the needs of modern day living with an appreciation of the history of the town, itself set within the majesty of the Dartmoor National Park.”
Previously on this site, the four-storey Leg O’ Mutton Inn flourished for many years before finally closing its doors in early 2010. The pub has been converted into six two-bedroom houses, four apartments and two commercial units which are both currently occupied by RockinBikes, a bicycle shop and repair workshop. Transformed by this mixed-use redevelopment, Harrowbeer Mews rejuvenates Leg O’ Mutton Corner, with stylish design, sensitive landscaping and improvements to the streetscape.
All six residential units were built by J&M Homes Ltd, Plymouth-based property developers, and sold off-plan. The houses each have a good-sized kitchen with open access to the lounge and dining area along with two well-proportioned bedrooms on the upper floor. These design principles, combined with the use of natural stone, slate and timber, have also been applied to the four apartments where the old layout has been remodelled to provide a highly attractive living space.
All dwellings have dual aspect windows to allow natural light to flood in while framing the vista of rugged moors and dramatic granite tors. With 368 square miles of wild Dartmoor to explore, the opportunities for mountain biking, wild swimming, horse-trekking and letterboxing are endless.
Jo Burgess, Planning Officer at Dartmoor National Parks comments: “Harrowbeer Mews pays homage to the Dartmoor vernacular; it’s not a strict reproduction of other buildings, but it has reference to them – it’s modern and contemporary while retaining three key features: two storeys, slate hanging and a striking pitched roof line.”
Development within a national park often raises legitimate concern and this plan was no exception with the Development Management Committee and the Parish Council very much aware of the potential impact of the roof line, the presentation of the mews to the road and the need for a commercial element.
Landscape design has been handled carefully too, responding to the Dartmoor setting. Native species such as field maple, hazel and hawthorn have been planted, as well as one oak tree – the dominant tree species of Dartmoor. Locally sourced granite has been used to construct a new stone-faced Devon hedgebank which includes the regionally significant Devon whitebeam. “The entire species mix reflects that found in the Yelverton area,” says Gavin. “In ecological terms, the herbaceous strip acts as an extended wildlife corridor, providing cover, foraging and feeding grounds for birds, invertebrates, reptiles and small mammals.”
Jo Burgess comments: “Woodford Architecture have delivered on all aspects with a plan that is totally in line with the reality; something that the committee were happy to support throughout the planning process. The area has been transformed from a sea of tarmac and a building with a flat roof to a mews development which provides housing and commercial lets with far reaching benefits for all in the area.”














